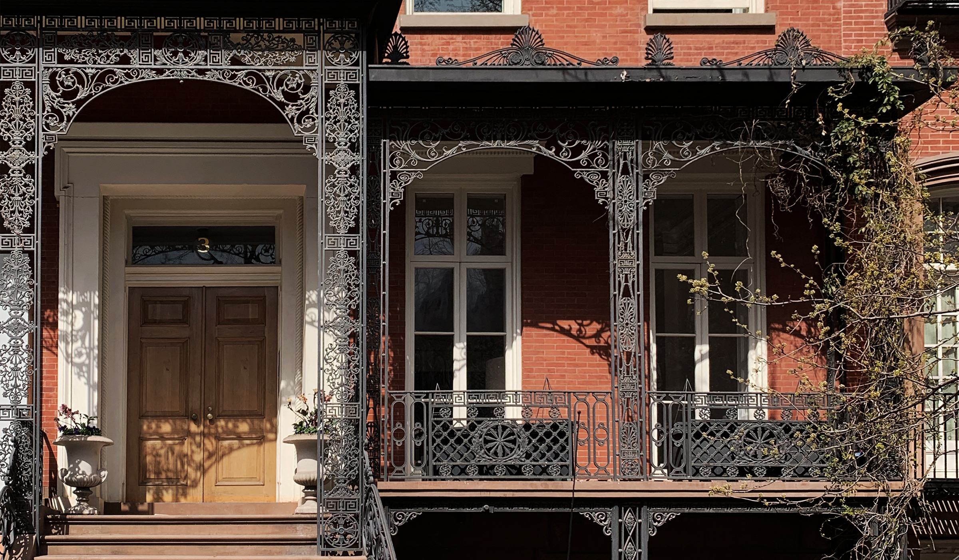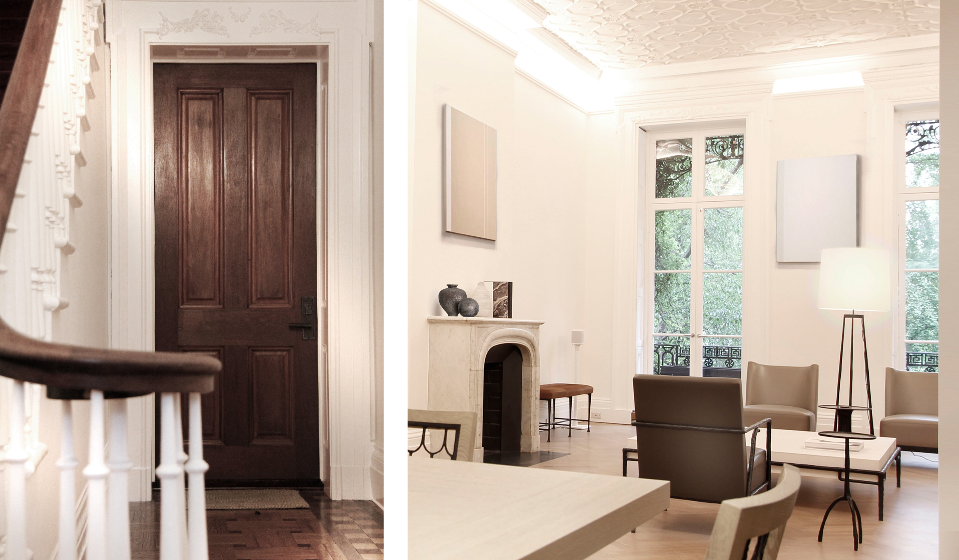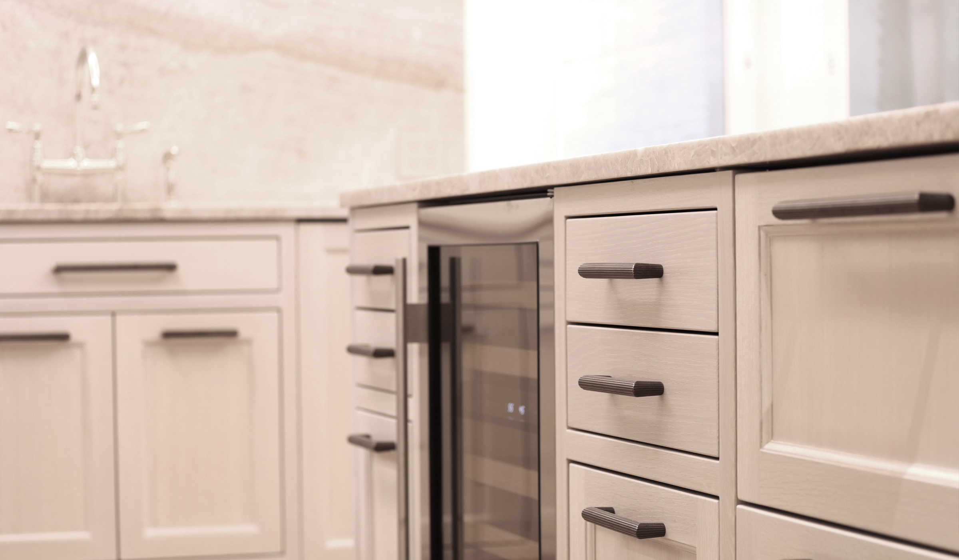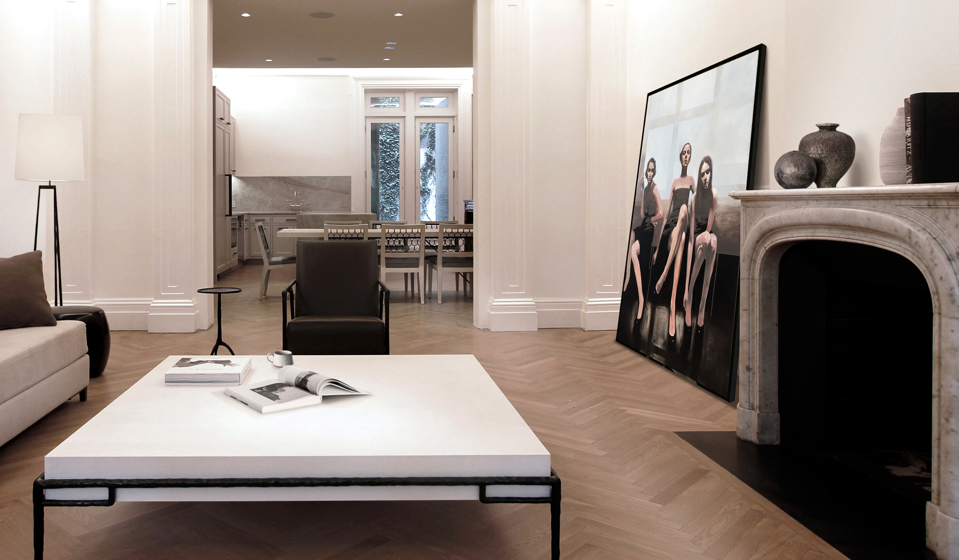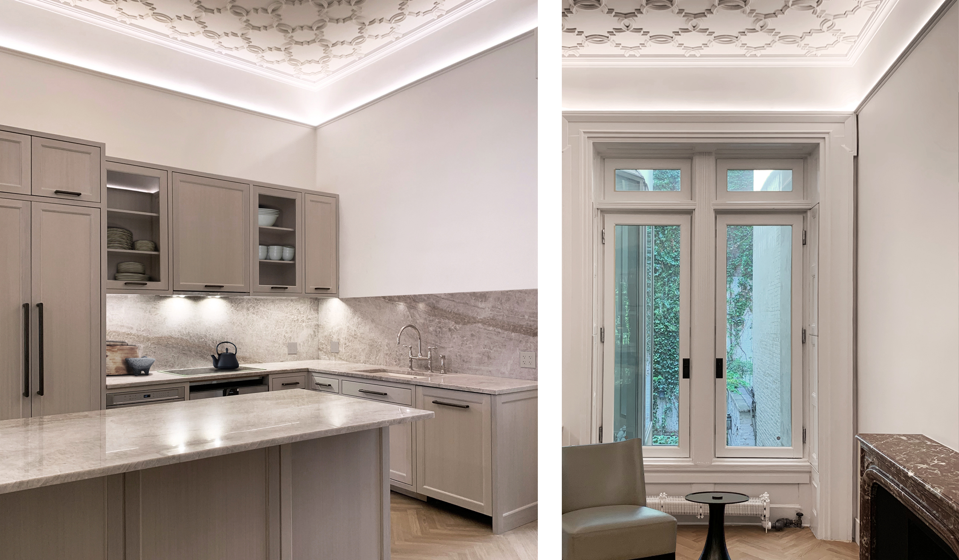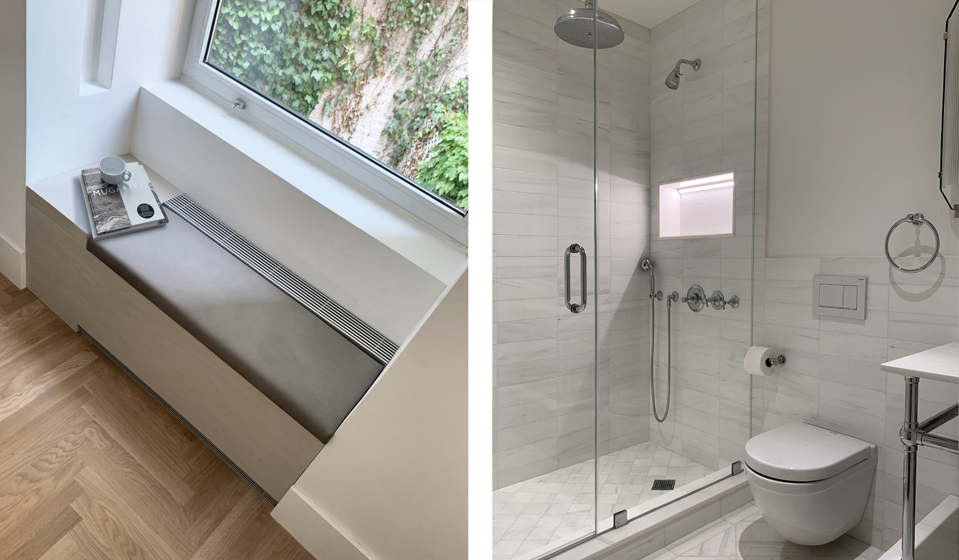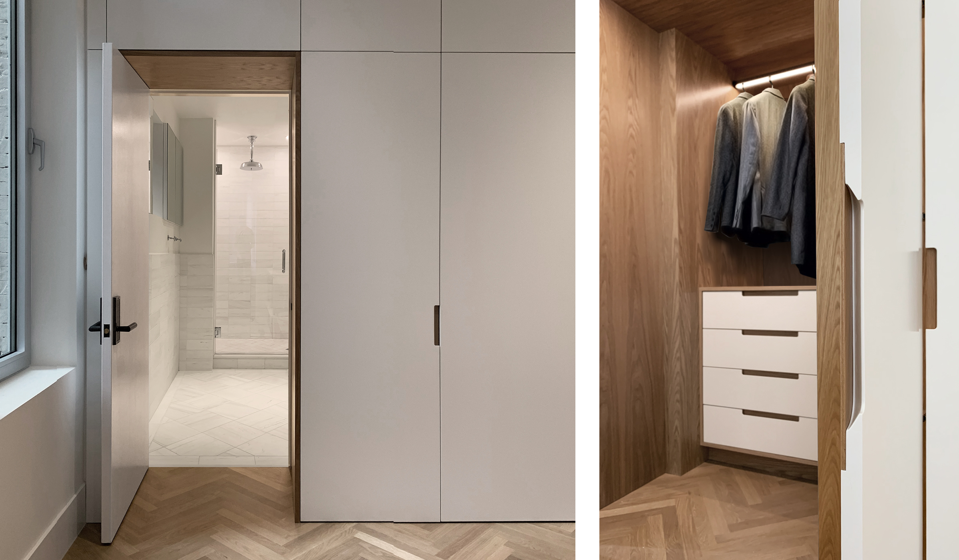3gpw apartment
new york city gramercy park
ANTONIO MATRĒS DESIGN
Client | DE CASTRO + HERNANDEZ
Size | 1,800.00 SF
Though renovations can simply be a change of items, it also can create a dialogue between the present and the past.
This classic Gramercy Park apartment transformation intends to elevate the residential experience with both modern insights of design combined with recognition of the neighborhood’s past.
The entrance leads into a vast public area of a connected kitchen, dining room, and living room - allowing views to the historic park.
Functioning as a lamp for the public areas, the ceiling illuminates and unites the experience in the room
That same ceiling works also as the distinguishing element between each spaces; to imply each section, the dip in ceiling height creates a visual differentiation.
Every element of this Gramercy apartment is customized: kitchen cabinetry with high end appliances, floor to ceiling master closet, window volume with radiator benches, three paneled window for the guest bedroom, double sink master bathroom with marble walls, and modernized electronic system for lights, speakers, and temperature.
Crisp, sleek, lines navigate the home allowing through simple yet specific furniture structures. With a view directly onto the park, the conversation is created between the exterior and the interior.


